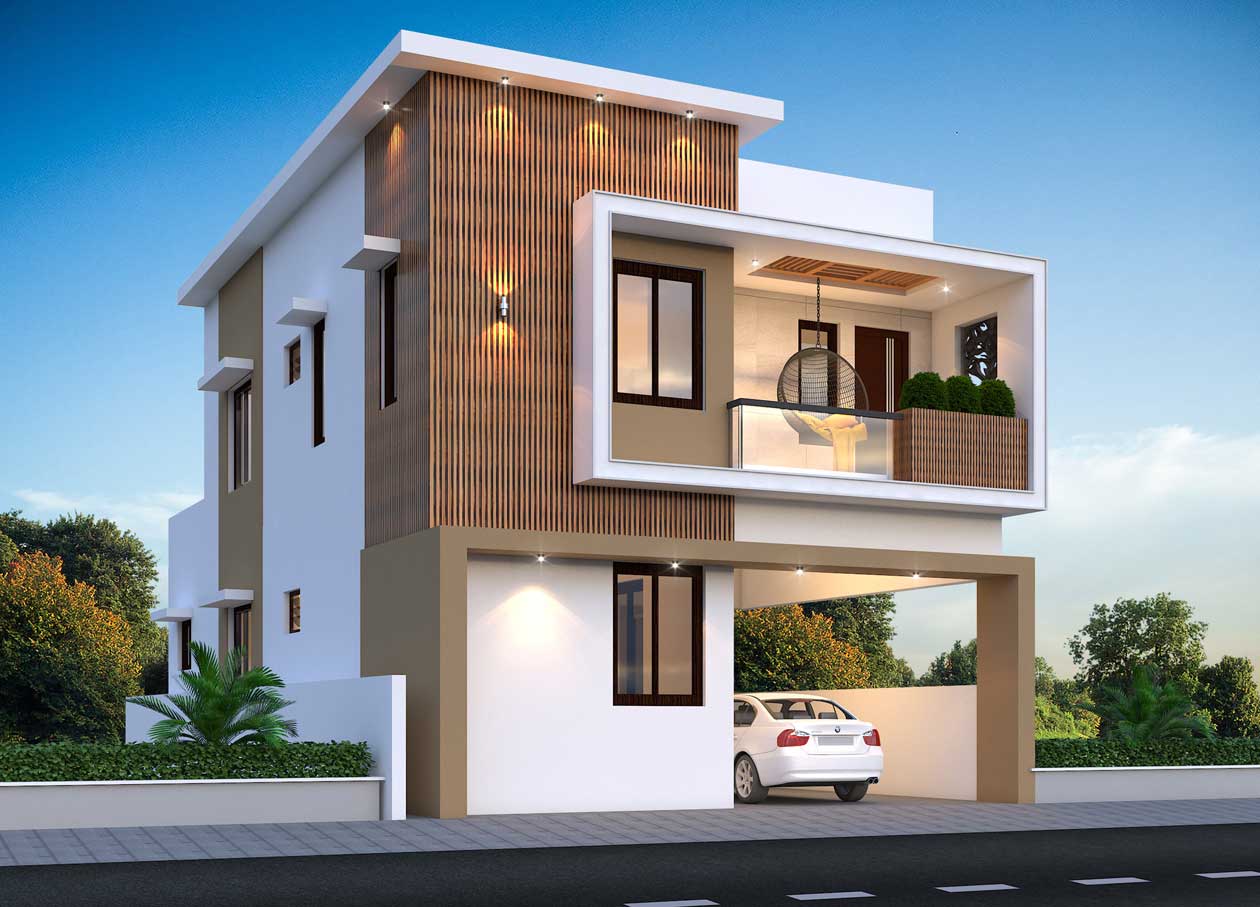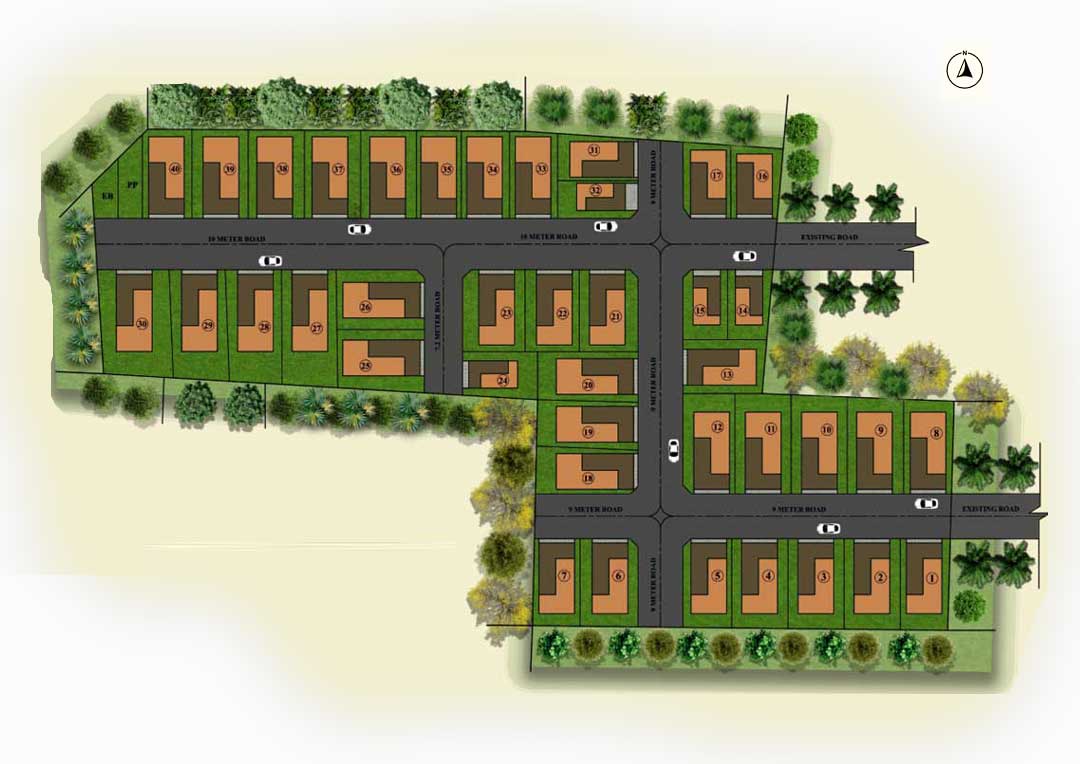
CCTV Surveillance
Vastu Compliant Houses
Large Windows for Abundant Sunlight
Private balconies with stunning views
Athikkadavu & Borewell Water
Video Door Phone

Structure
Flooring
Internal Finishing
Painting
Plumbing Sanitary & CP fittings
Joineries
Electrical & HVAC
Step into our House Elevation Gallery, where architectural artistry meets innovation. Explore a curated collection of stunning façades and exteriors that redefine curb appeal. Each design is a testament to our commitment to elevating your home’s aesthetic, making a lasting impression, and turning houses into homes
